May 30.
This is the regular This is the regular Mitmachtag that volunteers come to the Elisabeet to work with vegetables and necessary tasks.
I started to wonder if it was a bad idea that we started to build the Gartenhaus directly on the soil and did not make any foundation. I started to ask Tobi and Max, who have built the Gartenhaus some years ago at the Elisabeet that is used as a tool shed. They said it was built on top of stone plats and wood beam foundation. The shed they built is still standing very stably until today. Aha, so probably we do need a foundation structure as well. Tobi suggested that we can use stone plates that is placed at the Friedhof garbage area. It is not clear what they were before but there are quite many of these ~60cm x 40cm x 5cm thick stone plates. This will make a good foundation. The only problem is that they are quite heavy. Toby and Max helped me to carry enough stones to the building site. We used an electric cargo bike of the Elisabeet to transport, which was super helpful. We still needed to load and unload the stones, which was a lot of work. (thanks Tobi and Max!). Afterwards, more people joined us to tilt the half built Gartenhaus so we can insert the stones underneath. We placed the stones all around the edge so now the Gartenhaus is standing on the stone. The only problem is that the stones are not leveled straight and the structure of the Gartenhaus is not standing on the stones straight and the weight is not distributed equally.
I regret that we did not plan the foundation from the beginning. If we lay the stones and leveled it first before building the structure… it would have been much easier… Well, it is done the way it is.. and definitely it is a good idea to have stones under the wooden structure.
May 31.
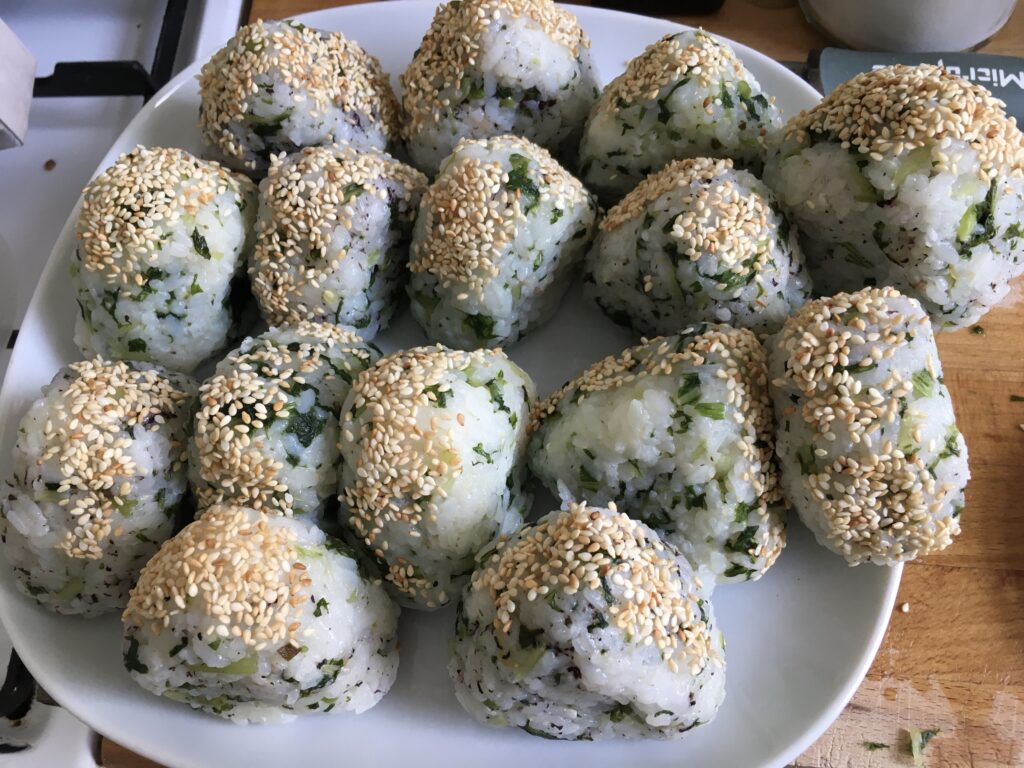
Today is the Building day. My morning started off with cooking a lot of rice and making Onigiri rice balls. I mixed in pickled Mizuna we harvested last week at the Elisabeet with rice. A bit of roasted sesame seed on the top. Last building session, I did not bring enough food and we were super hungry at the end. This time, I leaned my lesson and I made double the amount of Onigiri.
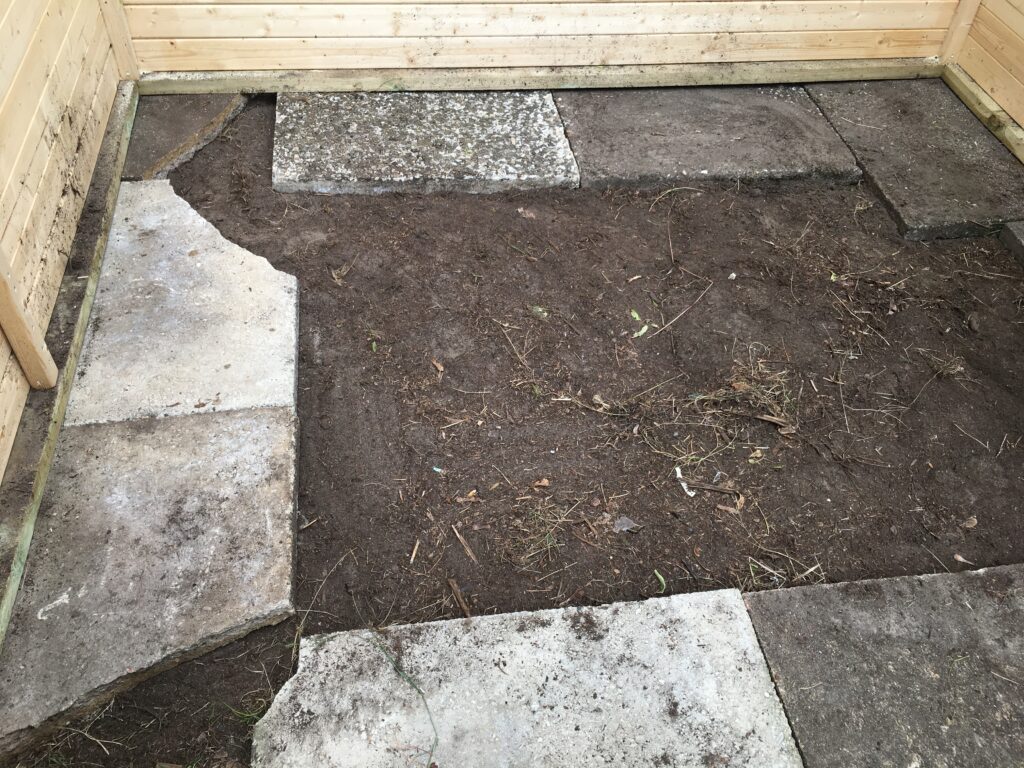
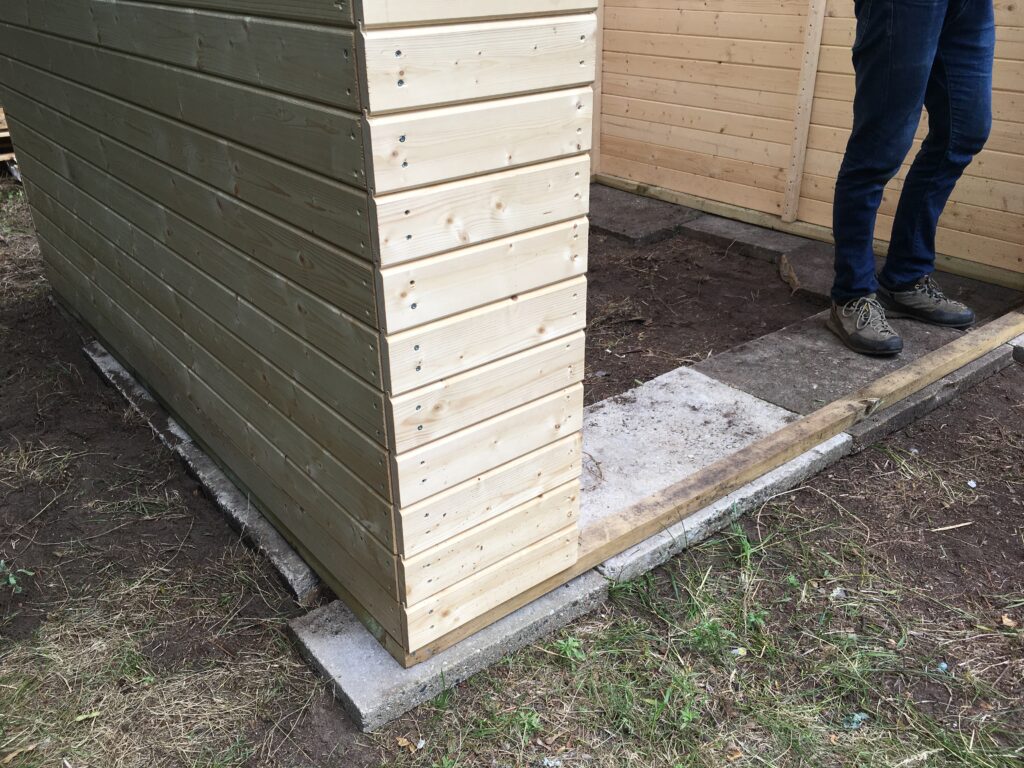
We started the first task to level the foundation stone layer. The day before, we were tilting and lifting the house to insert the stones and we did not have enough time to layout them in better way or to dig the ground to level them as the ones lifting gets tired. This time, we had a better idea to lift one side, stick in wooden pieces under the bottom of the wood structure so it stays tilted and then move the stones in exact place. We were only 3 people to do this task but we managed it without someone getting too tired or loosing finger;) Now the structure of the Gartenhaus is standing straight on the neat stone plates.
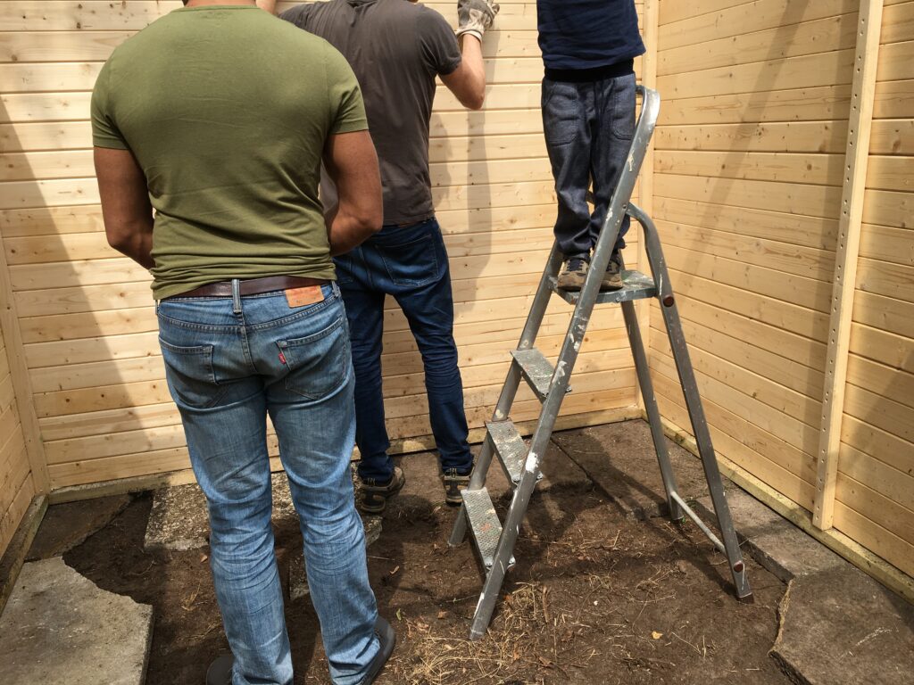
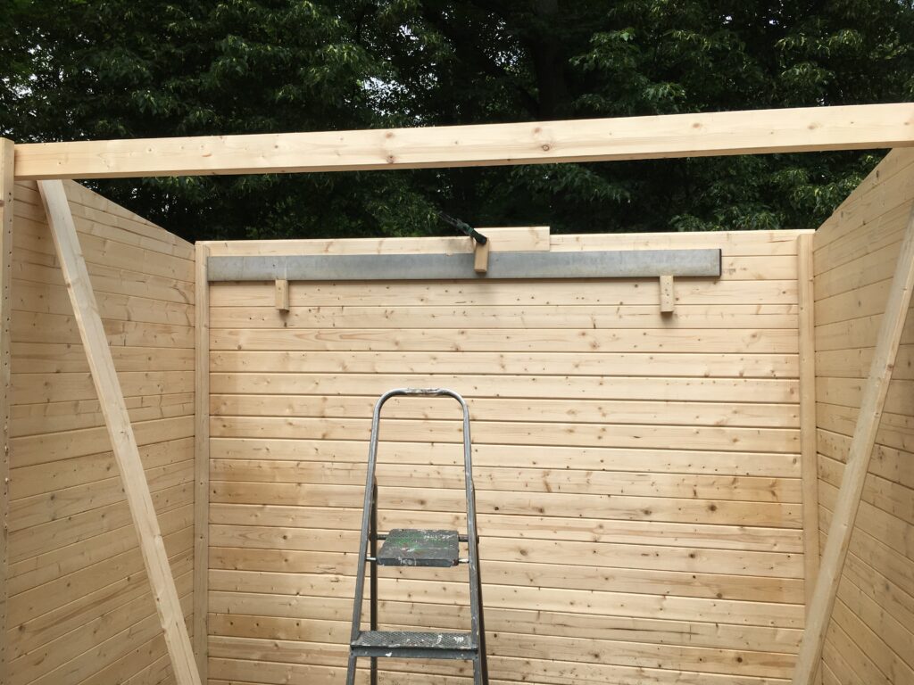
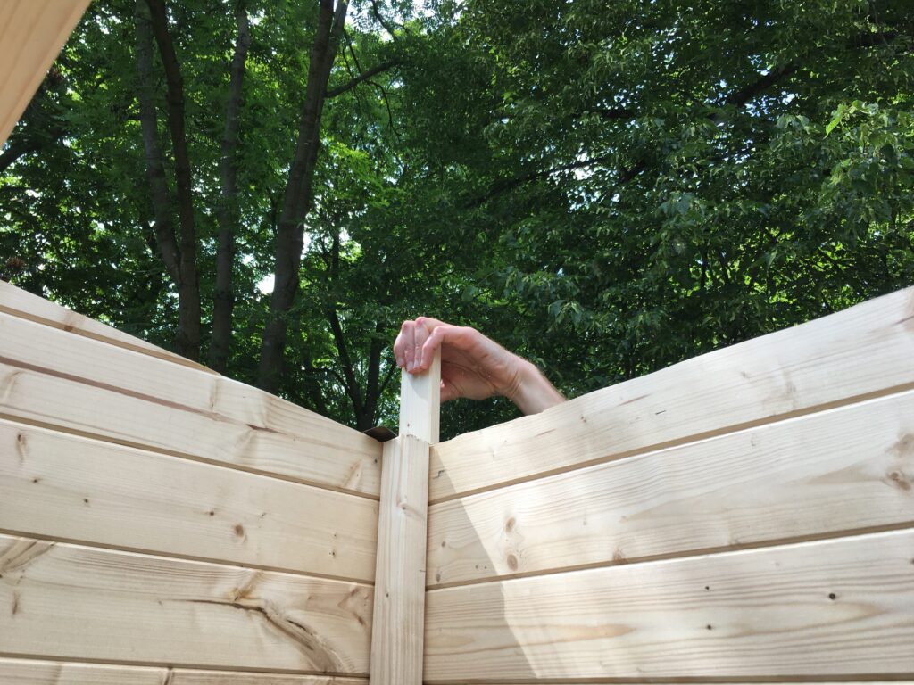
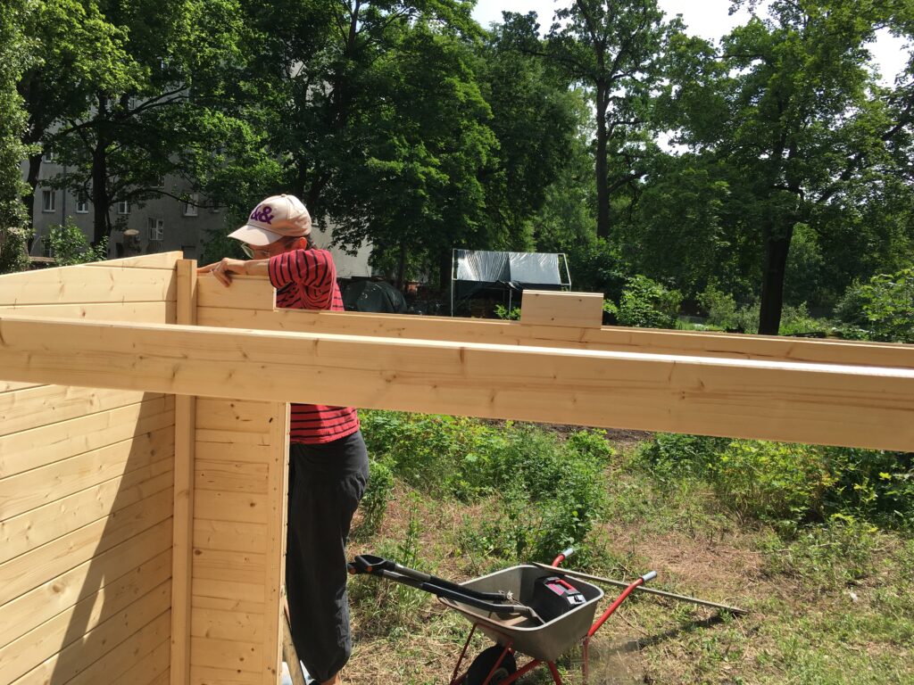
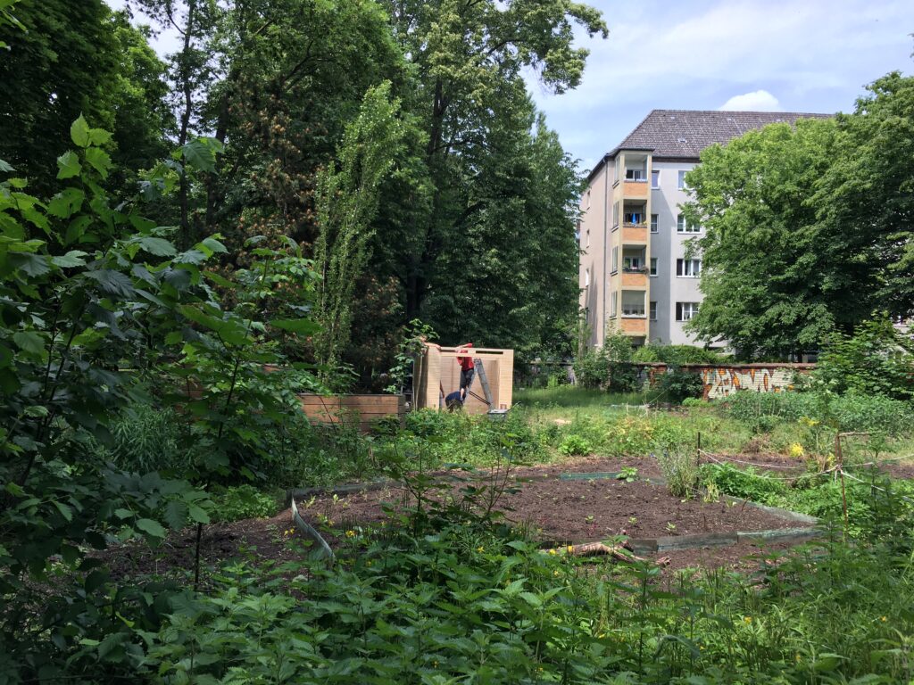
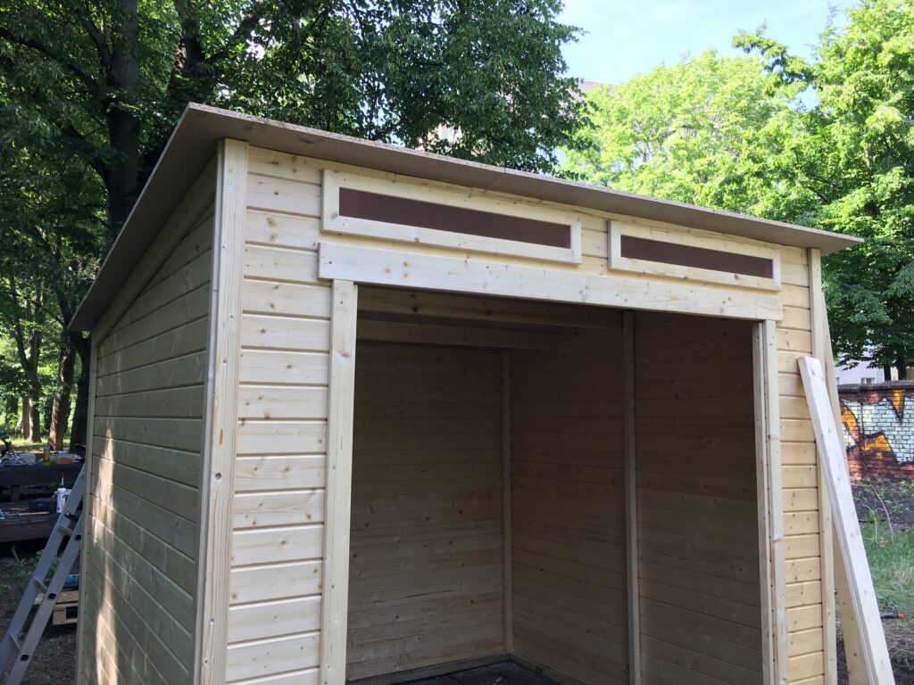
Now we are working high up on the structure. We are on the ladders, finishing off the last bits of the walls and making a little window for light. Well, this was the design of the Gartenhaus set we bought. We were not sure about this little window but as it got built in, it is actually quite nice. Hannah is in charge of this window building part.
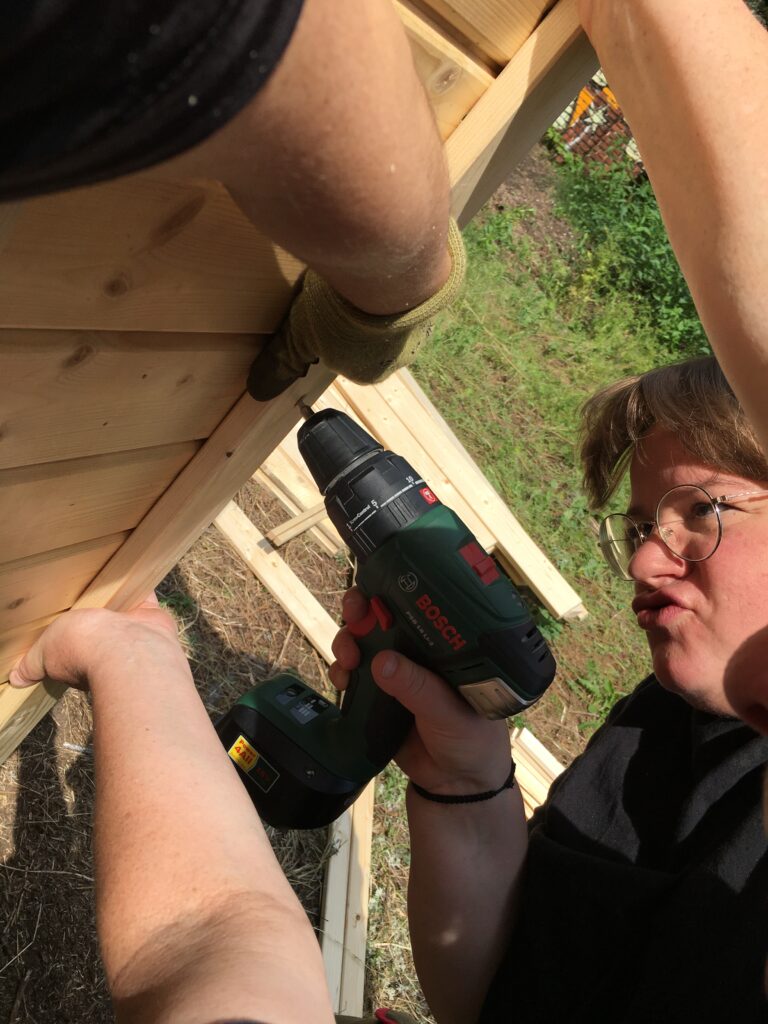
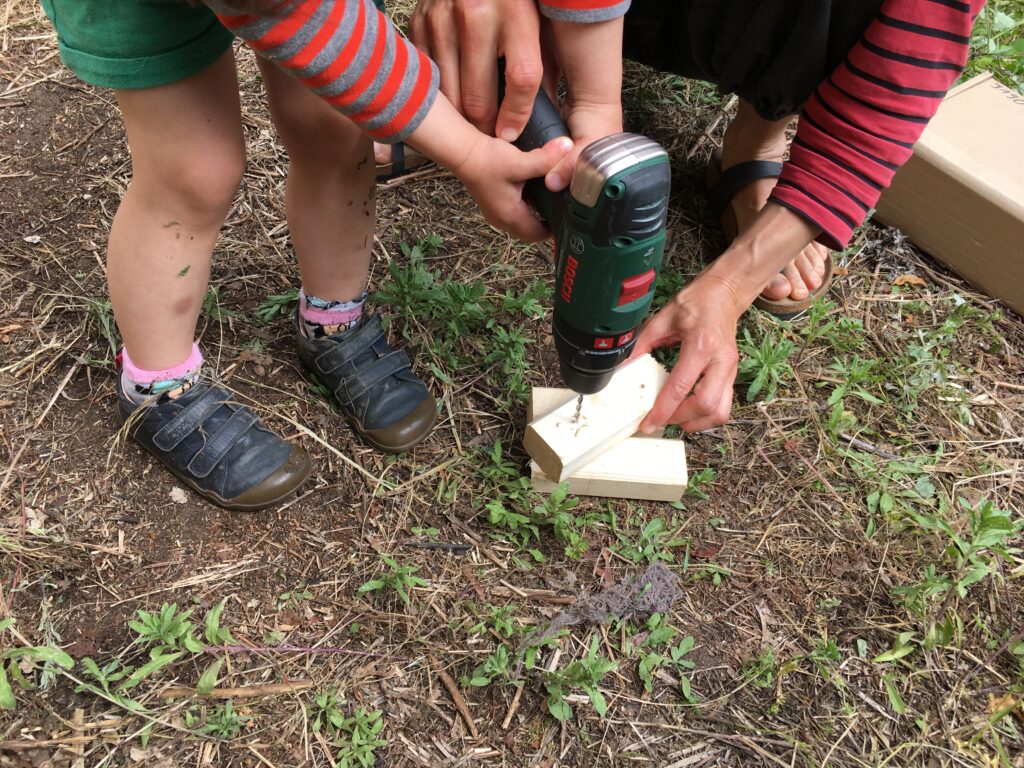
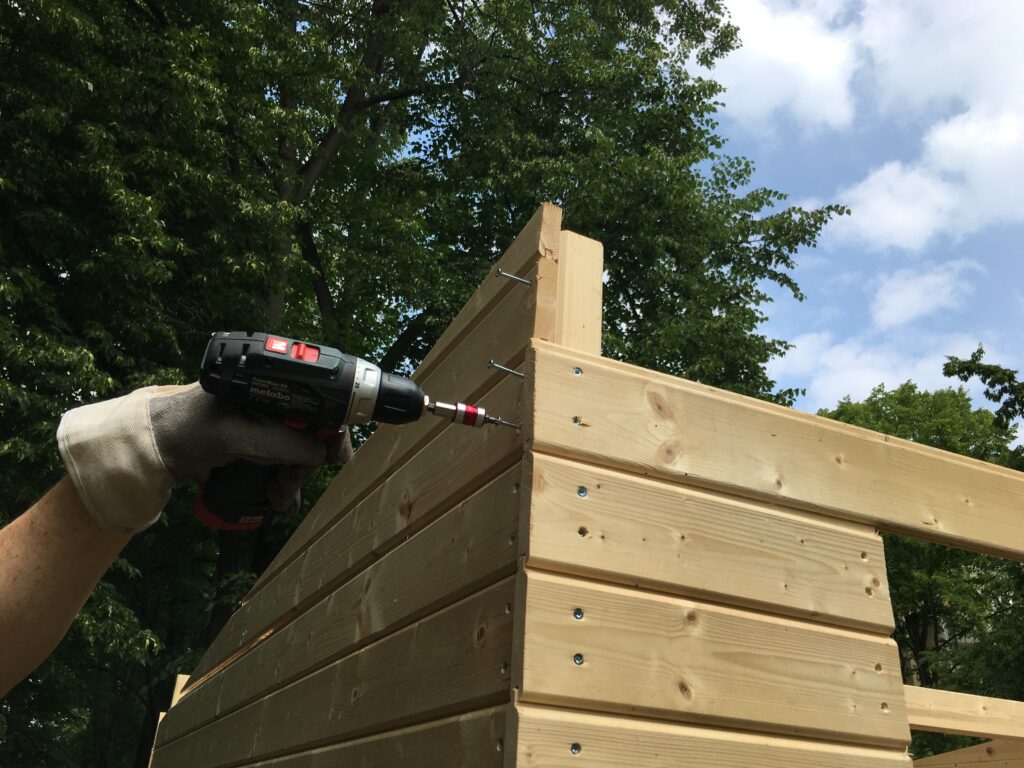
Sarah, Gesa and Mika are on adding the corner protection wood pieces and finishing up the entrance. “!!!A=B!!!” A lot of drilling. The Electric drills is a great invention. Sarah and Gesa prepared the door by adding extra water protection metal and wooden cross on the window. I guess this is for anti-vandalism, but not sure how much this can protect. The “glass” part of the door and window (which is not glass but acrylic board) came with pink foil as scratch protection for transport. We liked it very much as it looks a bit kitche, er decided to leave the foil on. The hinge for the door is screwed in and we started to place the door in place. This was very difficult task. Two of us would hold the door in place while the the other drill holes and screws in the hinge holding parts. But the door is very heavy and it is hard to be exact in placing it. We re-do this process 3 times and finally got the door more or less straight in.. at least it opens and closes smoothly. I do not have any picture of this process as I was the one holding the door inside. My hand was full! Though, I remember how the process looked like from the inside through that pink window. And also I remember how heavy it was from the muscle ache I had the next days.
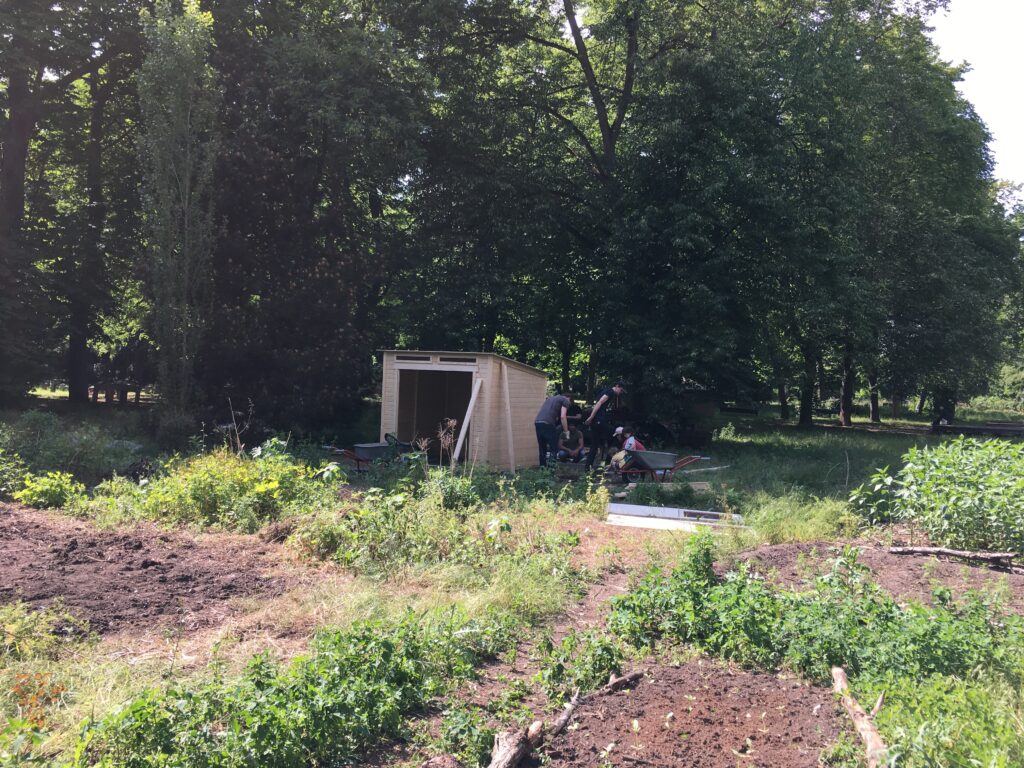
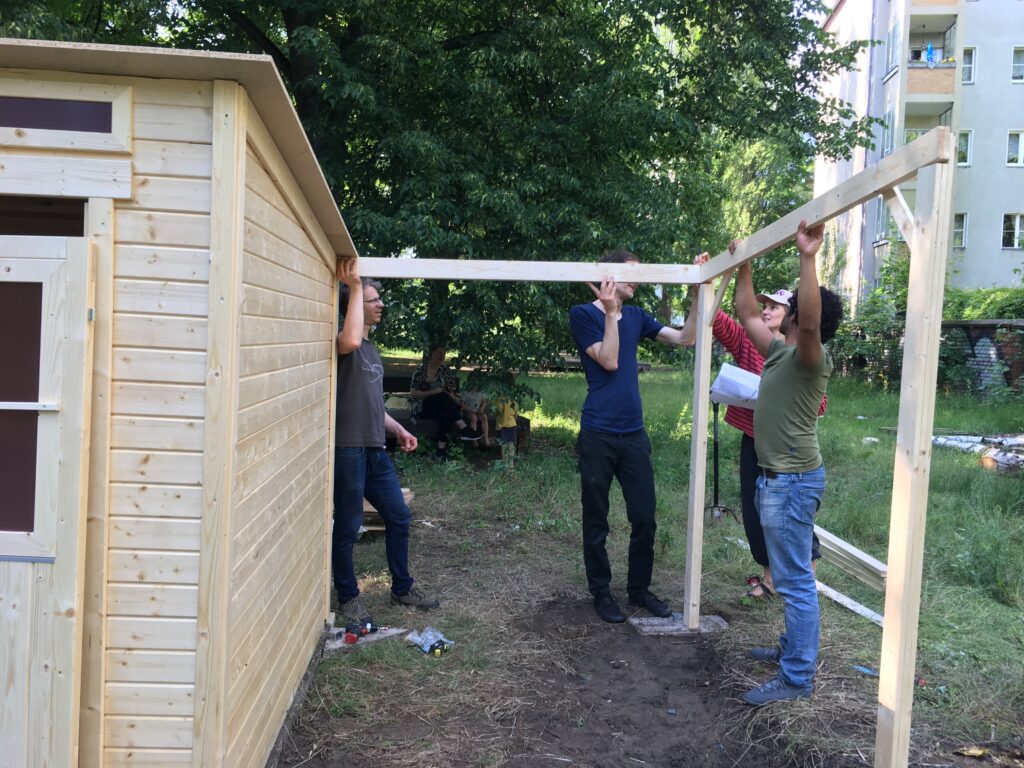
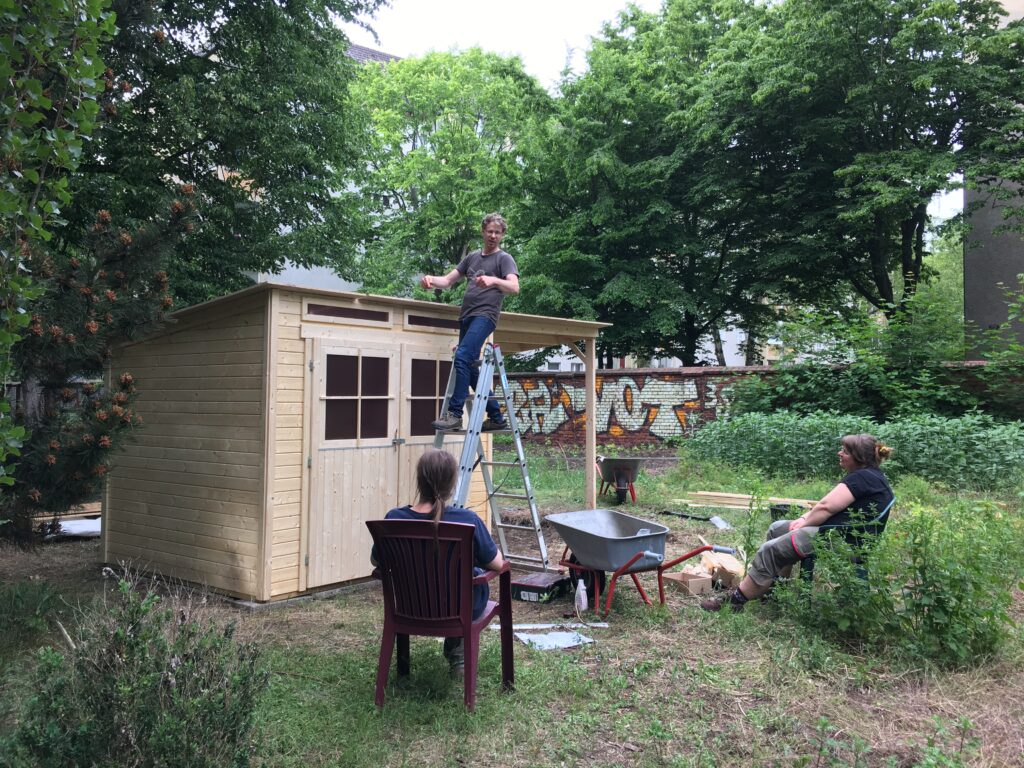
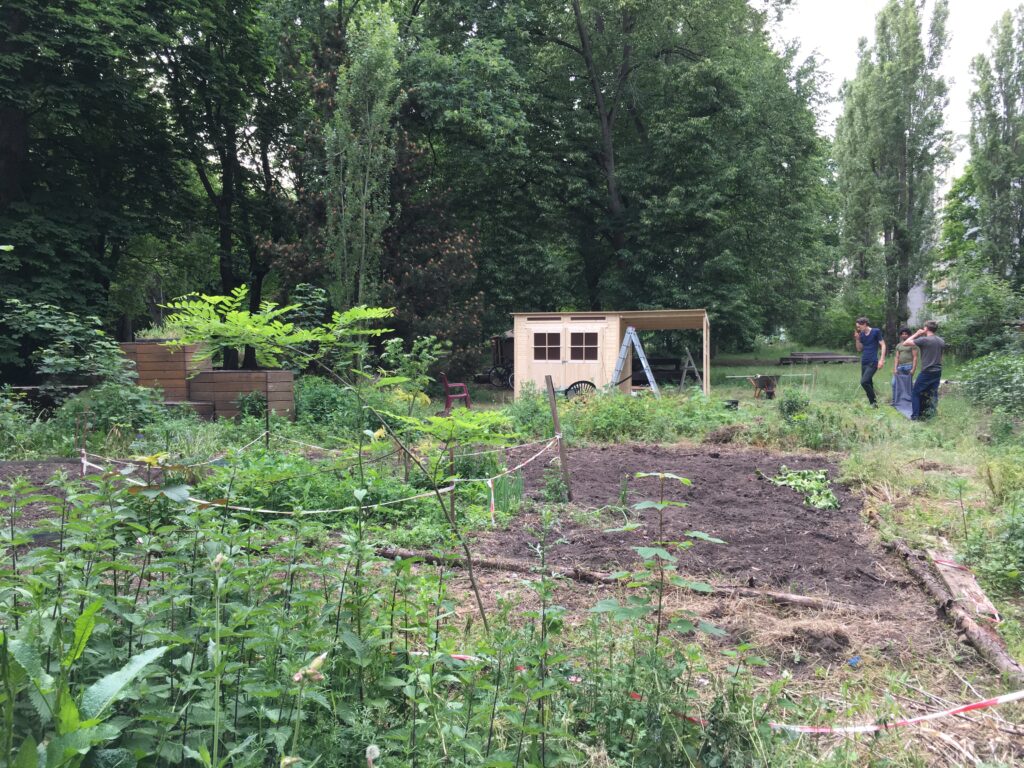
Ingo, Joreg, Joel and Hannah are now planning the extra roof part. This time, we learned the lesson and level out the ground first and place the foundation stone plates before placing the wooden pillar structures. Again, the instruction that came with the set is quite complicated. It was assembled wrongly once, some discussions, turning the pages around and reassembled again. Finally it is standing and roof panels are placed on the haus part and on the extra roof deck part. Finally, the last task of the day is to place the rain protection foil on the roof and glue them on. The day is finishing and we rush this last task to be done. After the hard work of Ingo, Joel, Mika and Sarah with support from Joreg, the roof foil is securely glued and the main work of Gartenhaus building is finished.
We will need to place the edge of the roof, but this will be done on another day.
And the Gartenhaus got a name now. It is now a “Färbehütte” – a dye hut.
As we were building, someone told the German saying about building a house:
- The first house you build is for your enemy
- The second house you build is for your friend
- The third house you build is for yourself
We were wondering if we should have built our first one for our enemy… well, we built our first house for “us”!